Admire the natural. Inspire the local area. Make people smile.
・・・Our design policy.
 |
We specialize in the planning and designing of Japanese-style hotels (ryokan), restaurants, hot spring resorts and their related facilities. |
|---|---|
 |
Japan is blessed with wonderful nature. We try to materialize harmony with the natural environment and make the best use of local cultures and natural features in order to heal the physical and mental stress of modern life. |
 |
Market needs have been rapidly changing. Our task is to grasp all necessary information and provide our clients with product designs to meet the market needs of the times. |
 |
We consider it very important to make architectural designs with a full understanding of how to operate the facilities. Therefore, we propose our designs from client and user-oriented standpoints, not from the designer’s viewpoint. |
 |
By the needs of the times, ecological consciousness and Universal Design have been quickly spreading. We continuously study ecology and Universal Design and adopt them into our architectural designs. |
 |
There are many local artists and craftsmen using the materials characteristic of the region. We produce furniture, lighting equipment and so on, jointly with these people. We are sure the works by these artists touch a lot of people and match the local architecture. |
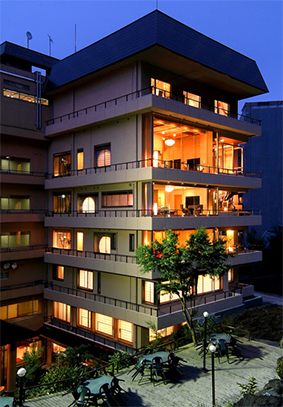
We assist with capital investments, through design management for ryokans, hot spring bathing facilities, catering facilities etc.
The times have changed from an age of "scrap & build" to a "stock" era, in which existing buildings are valued. Renovating dilapidated facilities and properly managing them afterward saves energy. Facilities management is also an important part of the work that goes on at a ryokan.
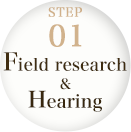
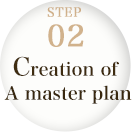
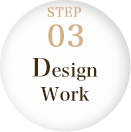
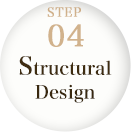
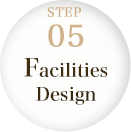
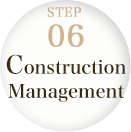
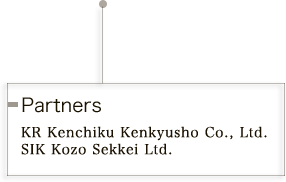
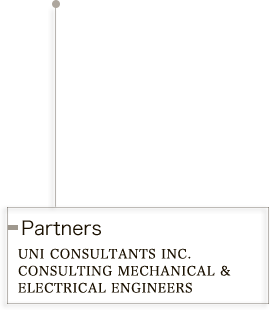

| ■Name | Sasayama Architectural Office Co., Ltd. |
|---|---|
| ■Registration | First-Class Architect Office,Tokyo Governor Certificate No.46859 |
| ■Address | #202 1-21-6 Takadanobaba Shinjyuku-ku Tokyo 169-0075 Japan |
| ■Tel/Fax | (+81)3-6380-2605 / (+81) 3-6380-2606 |
| sasayama@s-arch.co.jp | |
| ■Web | http://www.s-arch.co.jp/ |
| ■Established | August 30,2001 |
| ■Officers | President & CEO Shigeru Sasayama (License No.119454) First Grade Landscape Construction Engineer. Managing Director Hideaki Ogata (License No.241448) Managing Director Yuki Ito (License No.334496) Managing Director Kyoko Oota (License No.312497) |
| ■Capital | 10,000,000 yen |
| ■Major Bank | Bank of Tokyo-Mitsubishi UFJ(Omotesando Branch) |
| ■Associations | The Japan Institute of Architects (JIA) Tokyo Society of Architects & Building Engineers Japan Tourism Facilities Association. |